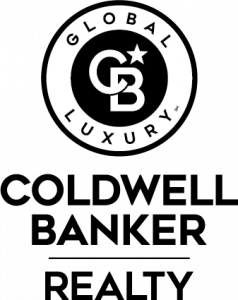


Listing Courtesy of: BRIGHT IDX / Hershey / Kelley Hughes / Josh Shope
11 Stafford Drive Palmyra, PA 17078
Active (43 Days)
$499,900
MLS #:
PALN2018496
PALN2018496
Taxes
$5,018(2025)
$5,018(2025)
Lot Size
0.34 acres
0.34 acres
Type
Single-Family Home
Single-Family Home
Year Built
1984
1984
Style
Traditional
Traditional
School District
Palmyra Area
Palmyra Area
County
Lebanon County
Lebanon County
Listed By
Kelley Hughes, Hershey
Josh Shope, Hershey
Josh Shope, Hershey
Source
BRIGHT IDX
Last checked Mar 31 2025 at 7:03 PM GMT-0400
BRIGHT IDX
Last checked Mar 31 2025 at 7:03 PM GMT-0400
Bathroom Details
- Full Bathrooms: 3
- Half Bathrooms: 2
Interior Features
- Disposal
- Water Heater - Tankless
- Washer/Dryer Stacked
- Dishwasher
- Cooktop
- Built-In Microwave
- Water Conditioner - Owned
- Water Treat System
- Walk-In Closet(s)
- Recessed Lighting
- Formal/Separate Dining Room
- Family Room Off Kitchen
- Dining Area
- Butlers Pantry
- Built-Ins
- Bathroom - Walk-In Shower
- Ceiling Fan(s)
- Primary Bath(s)
- Kitchen - Eat-In
- Floor Plan - Open
- Breakfast Area
- Bar
- Attic
Subdivision
- Londonderry Village
Property Features
- Below Grade
- Above Grade
- Fireplace: Electric
- Foundation: Block
Heating and Cooling
- Wall Unit
- Forced Air
- Central A/C
Basement Information
- Sump Pump
- Walkout Level
- Fully Finished
- Full
Pool Information
- Saltwater
- In Ground
Flooring
- Luxury Vinyl Plank
Exterior Features
- Vinyl Siding
- Brick Front
- Roof: Composite
Utility Information
- Sewer: Public Sewer
- Fuel: Solar, Electric
Parking
- Paved Driveway
Stories
- 2
Living Area
- 2,656 sqft
Location
Disclaimer: Copyright 2025 Bright MLS IDX. All rights reserved. This information is deemed reliable, but not guaranteed. The information being provided is for consumers’ personal, non-commercial use and may not be used for any purpose other than to identify prospective properties consumers may be interested in purchasing. Data last updated 3/31/25 12:03



Description