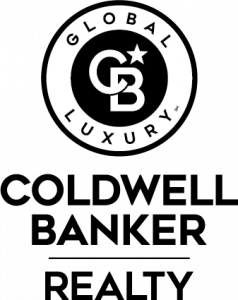


Listing Courtesy of: BRIGHT IDX / Hershey / Joni Fortna
215 Shepherd Street Jonestown, PA 17038
Active (4 Days)
$400,000
MLS #:
PALN2019462
PALN2019462
Taxes
$4,573(2025)
$4,573(2025)
Lot Size
0.26 acres
0.26 acres
Type
Single-Family Home
Single-Family Home
Year Built
2002
2002
Style
Traditional
Traditional
School District
Northern Lebanon
Northern Lebanon
County
Lebanon County
Lebanon County
Listed By
Joni Fortna, Hershey
Source
BRIGHT IDX
Last checked Mar 31 2025 at 7:35 PM GMT-0400
BRIGHT IDX
Last checked Mar 31 2025 at 7:35 PM GMT-0400
Bathroom Details
- Full Bathrooms: 3
- Half Bathroom: 1
Interior Features
- Washer
- Refrigerator
- Oven/Range - Electric
- Dryer
- Dishwasher
- Walk-In Closet(s)
- Recessed Lighting
- Primary Bath(s)
- Family Room Off Kitchen
- Ceiling Fan(s)
- Carpet
- Bathroom - Tub Shower
- 2nd Kitchen
Subdivision
- King's Plantation
Property Features
- Below Grade
- Above Grade
- Foundation: Block
Heating and Cooling
- Forced Air
- Heat Pump(s)
- Ceiling Fan(s)
- Central A/C
Basement Information
- Interior Access
- Outside Entrance
- Walkout Level
- Fully Finished
- Full
Homeowners Association Information
- Dues: $86
Flooring
- Ceramic Tile
- Vinyl
- Carpet
- Laminated
Exterior Features
- Vinyl Siding
- Roof: Shingle
Utility Information
- Sewer: Public Sewer
- Fuel: Electric
School Information
- Middle School: Northern Lebanon
- High School: Northern Lebanon
Parking
- Paved Driveway
Stories
- 2
Living Area
- 2,772 sqft
Location
Disclaimer: Copyright 2025 Bright MLS IDX. All rights reserved. This information is deemed reliable, but not guaranteed. The information being provided is for consumers’ personal, non-commercial use and may not be used for any purpose other than to identify prospective properties consumers may be interested in purchasing. Data last updated 3/31/25 12:35



Description