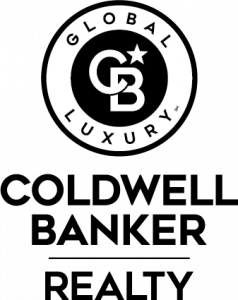
Listing Courtesy of: BRIGHT IDX / Hershey / Timothy Gwinn
7748 Hanoverdale Drive Harrisburg, PA 17112
Sold (4 Days)
$400,000
MLS #:
PADA2040346
PADA2040346
Taxes
$4,516(2024)
$4,516(2024)
Lot Size
6,098 SQFT
6,098 SQFT
Type
Townhouse
Townhouse
Year Built
2000
2000
Style
Ranch/Rambler
Ranch/Rambler
School District
Central Dauphin
Central Dauphin
County
Dauphin County
Dauphin County
Listed By
Timothy Gwinn, Hershey
Bought with
Sally Copeland, Coldwell Banker Realty
Sally Copeland, Coldwell Banker Realty
Source
BRIGHT IDX
Last checked Jul 4 2025 at 3:46 AM GMT-0400
BRIGHT IDX
Last checked Jul 4 2025 at 3:46 AM GMT-0400
Bathroom Details
- Full Bathrooms: 2
Interior Features
- Breakfast Area
- Combination Dining/Living
- Central Vacuum
- Oven/Range - Gas
- Microwave
- Dishwasher
- Disposal
- Refrigerator
Subdivision
- Brynfield
Lot Information
- Level
- Sloping
Property Features
- Above Grade
- Below Grade
- Fireplace: Gas/Propane
- Foundation: Concrete Perimeter
Heating and Cooling
- Other
- Ceiling Fan(s)
- Central A/C
Basement Information
- Daylight
- Partial
- Walkout Level
- Partially Finished
Homeowners Association Information
- Dues: $124
Exterior Features
- Brick
- Vinyl Siding
- Stick Built
- Roof: Fiberglass
- Roof: Asphalt
Utility Information
- Utilities: Cable Tv Available
- Sewer: Public Sewer
- Fuel: Natural Gas
School Information
- Elementary School: West Hanover
- Middle School: Central Dauphin
- High School: Central Dauphin
Stories
- 1
Living Area
- 2,421 sqft
Disclaimer: Copyright 2025 Bright MLS IDX. All rights reserved. This information is deemed reliable, but not guaranteed. The information being provided is for consumers’ personal, non-commercial use and may not be used for any purpose other than to identify prospective properties consumers may be interested in purchasing. Data last updated 7/3/25 20:46

